Rothwell Residents 2022/2023/2024
- Dr Michael Zanardo, Rothwell Resident in Architecture
- Callantha Brigham, Rothwell Resident in Urban Design
These inaugural appointments provide an opportunity for postgraduate students to learn from leading practitioners and gain a deeper insight into professional life, while providing practitioners with time to explore and reflect on their practice and share insights with our students and the School through their program of research.
Brief highlights from the Rothwell Resident program:
Dr Michael Zanardo, Rothwell Resident in Architecture
The Conversation – August 2024
Zanardo, M., Sisson, A., Logan, C., & McLaughlan, R. (2024). Sydney’s largest public housing estate is being redeveloped, but not all these homes need to be demolished. The Conversation https://theconversation.com/sydneys-largest-public-housing-estate-is-being-redeveloped-but-not-all-these-homes-need-to-be-demolished-236514
Journal Publication – June 2024
Zanardo, M., Sisson, A., Logan, C., & McLaughlan, R. (2024). Wilful ignorance at Waterloo: public housing quality and political stigma in Sydney’s largest estate renewal. Planning Perspectives, 1–33. https://doi.org/10.1080/02665433.2024.2337268‘
Dr Michael Zanardo has collaborated with faculty members Associate Professor Cameron Logan and Dr Rebecca McLaughlan along with Dr Alistair Sisson of Macquarie University to produce a cross-disciplinary journal article examining the design quality of the Waterloo public housing estate and the political stigma surrounding it. The paper builds on Michael’s architectural and historical research prepared to guide the ‘Housing for All’ Masters of Architecture design studio and makes the case that a more fulsome assessment of the existing housing stock at Waterloo might instead suggest an approach of retention and renovation of existing buildings with infill housing and that this could produce better outcomes for residents from a wellbeing perspective.’
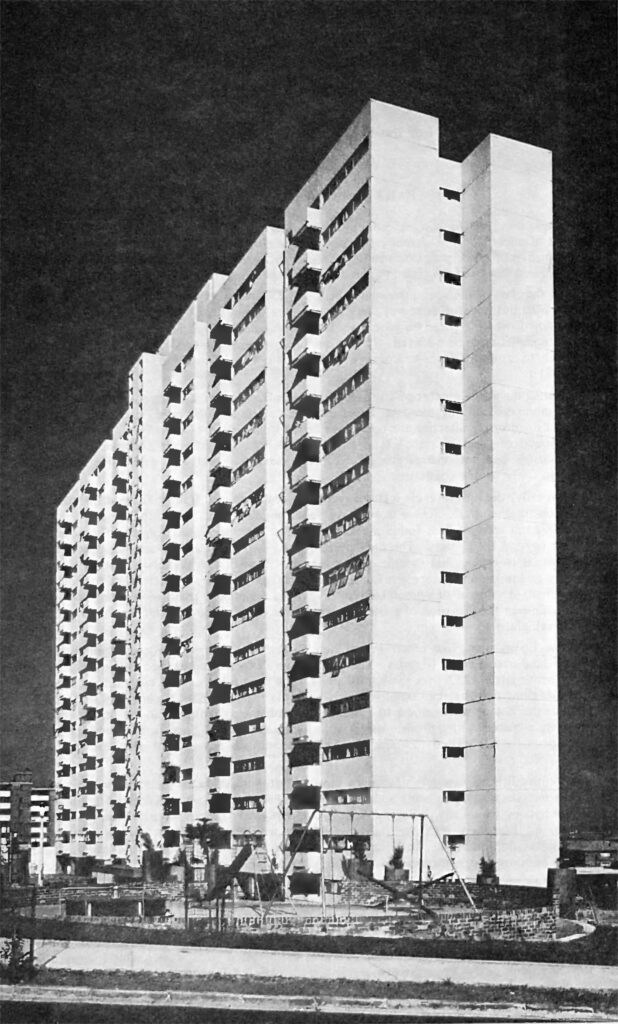
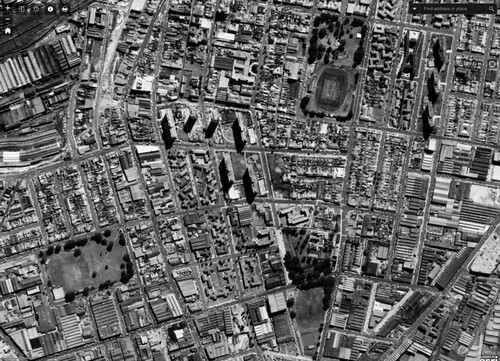
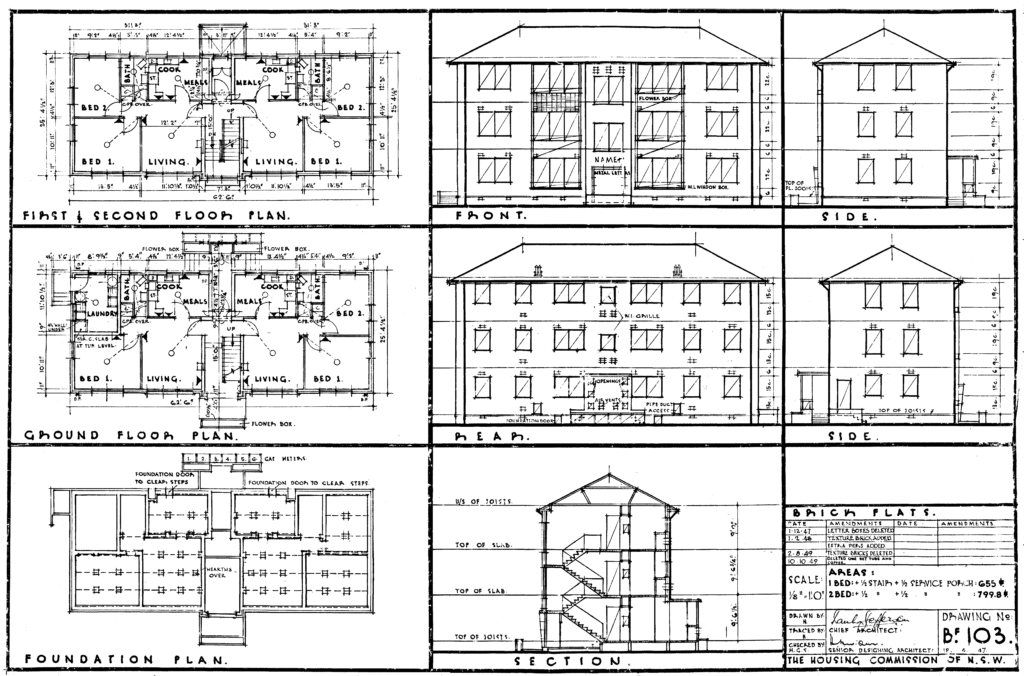
Housing for All’ Master of Architecture – May 2024
Following the successful presentation of their Master of Architecture ‘Housing For All’ design studio at Sydney Town Hall in February, students Irene Bai, Ivy Chen, Sid Shewade and Vivian Su were invited to present their work on the Waterloo South redevelopment masterplan at Homes NSW in Parramatta in May.
The presentation and discussion was attended by the Hon. Rose Jackson Minister for Housing and Homes NSW CEO Rebecca Pinkstone as well as Homes NSW staff.
Dr Michael Zanardo gave a brief introduction to the studio and the students shared their insights on the masterplan speaking to their research and drawings and the large-scale group model which was specially transported and assembled for the presentation. Congratulations to all involved!
The ‘Housing for All’ design studio was developed and run as a part of Dr Michael Zanardo’s Rothwell Residency in Architecture.
Brief leader – Dr Michael Zanardo (Studio Zanardo) and Alexander Koll (MAKO Architecture)
Coordinator – Dr Maren Koehler @marenkoehler_ MARC5010/MARC5020 Architectural Studio 1/2 Master of Architecture
Housing for All’ Master of Architecture – February 2024
The Master of Architecture students from the ‘Housing for All’ design studio exhibited and presented their projects at Sydney Town Hall on Thursday 22 February. Their work explored the proposed Waterloo South redevelopment masterplan for mixed-use, mixed-tenure public and affordable housing.
The event was kindly hosted by Councillor Sylvie Ellsmore and was well attended by members and staff of Council, senior representatives from State Government, industry guests, colleagues and students.
An opening address was given by studio brief leader Dr Michael Zanardo and closing comments were generously provided by special guest Paul Karakusevic, one of the leading social and public housing architects in Europe.
The student groups each gave an illustrated talk and displayed their design drawings, case studies and a large-scale 1:200 group model which became a talking point of the event.
The ‘Housing for All’ design studio was developed and run as a part of Dr Michael Zanardo’s Rothwell Residency in Architecture.
Brief leader – Dr Michael Zanardo (Studio Zanardo) and Alexander Koll (MAKO Architecture)
Coordinator – Dr Maren Koehler @marenkoehler_ MARC5010/MARC5020 Architectural Studio 1/2 Master of Architecture
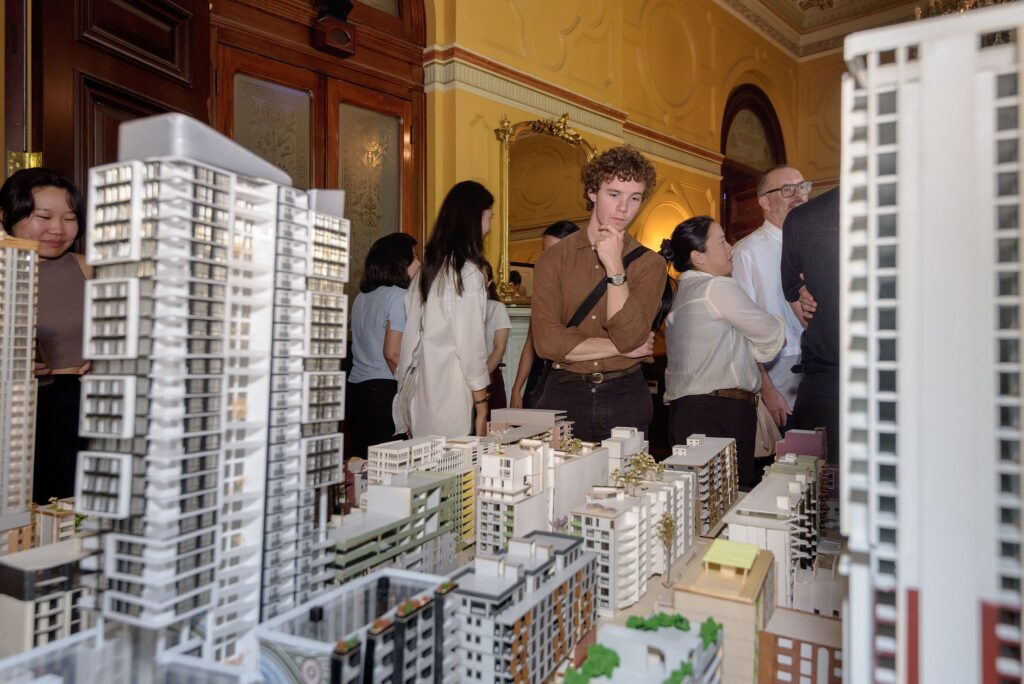
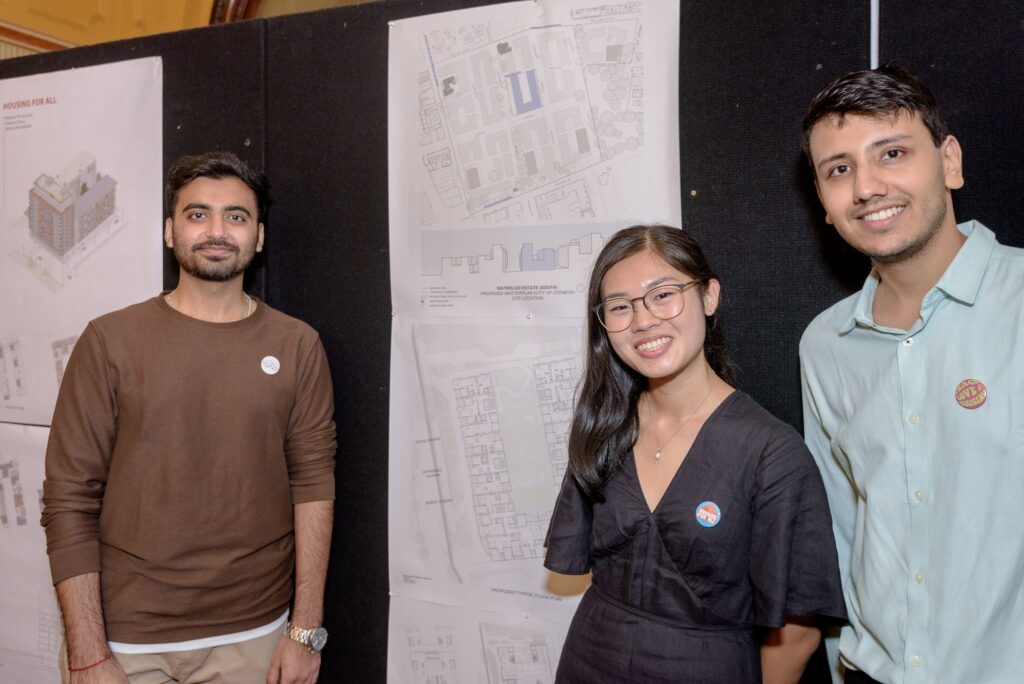
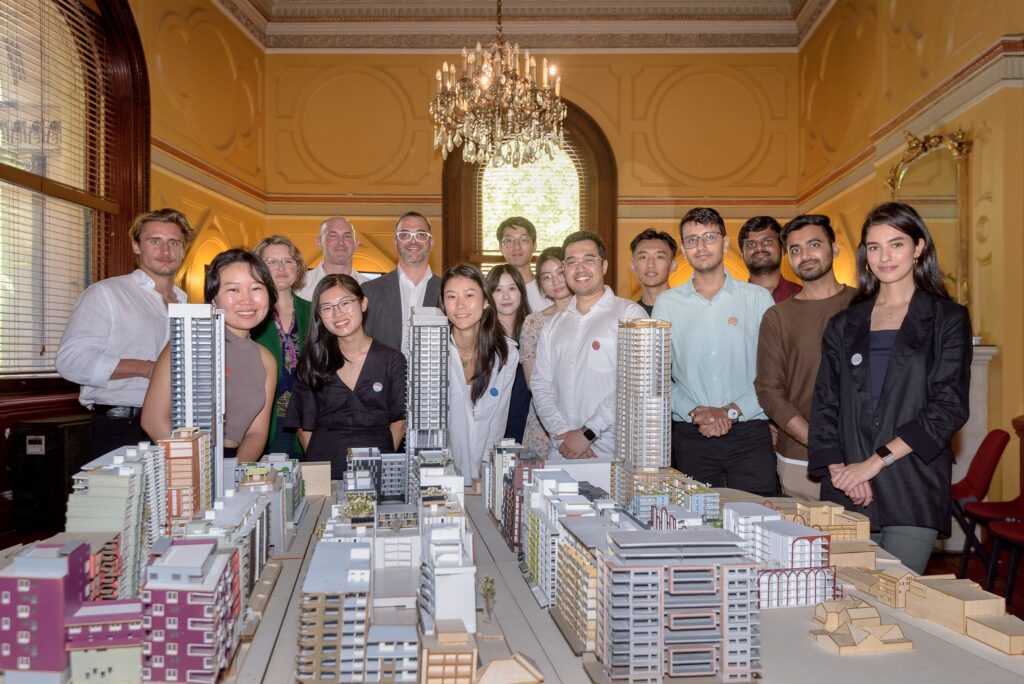
Photos courtesy of Ben Guthrie @theguthrieproject
What an Inclusionary Housing Policy Should be – January 2024
Dr Catherine Gilbert and Dr Michael Zanardo have completed a research report commissioned by peak housing advocacy body Shelter NSW to constructively critique the provisions of the new affordable housing density bonus policy in NSW and to consider more broadly how inclusionary housing policies could be designed going forward to ensure they deliver meaningful public benefit outcomes. The report draws upon international practice and research evidence of the effectiveness of different planning policy design features to make recommendations for how inclusionary housing policies can be implemented and scaled up to deliver more affordable housing.
‘Housing for All: Waterloo — A Better Way’ M.Arch Design Studio – Semester 2, November 2023
A site model produced for ‘Housing for All’ studio. Photo and time lapse video courtesy of @theguthrieproject
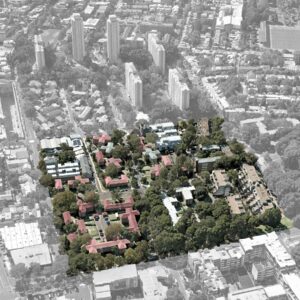
‘Housing for All’
Brief leader – Dr Michael Zanardo (Studio Zanardo) and Alexander Koll (MAKO Architecture)
Guest Lectures – Ken Baird (City of Sydney) and John Gregory (formerly Housing NSW)
Guest Critics – Ken Baird (City of Sydney), Jesse McNicoll (City of Sydney), Laura Harding (Hill Thalis Architecture and Urban Projects), and Ben Guthrie (The Guthrie Project)
Coordinator – Maren Koehler @marenkoehler_
MARC5010/MARC5020 Architectural Studio 1/2
Master of Architecture
‘Housing for All’ explored the development of the new Waterloo South masterplan for mixed-use mixed-tenure housing. Students designed thirteen city blocks of combining public, affordable and market housing, together negotiating and cooperating to complete the urban layout and realise the masterplan collectively.
The large-scale 1:200 group model became the focus of the studio, first filled with envelopes, then with buildings to become a valuable tool to help visual the urban place being created.
This ‘practice-focused’ studio was developed and run by Dr Michael Zanardo as a part of his Rothwell Residency in Architecture.
The model was co-ordinated on behalf of the group by student Vivian Su.
‘Housing for All’ Master of Architecture design studio (MARC5010/MARC 5020) – Semester 2, December 2022
- students explored the design of a speculative new mixed-use affordable housing project for a large Council-owned property in Ultimo with the Deputy Mayor of Sydney acting as ‘client’
- to introduce the project, students undertook a 16km walking tour around Sydney visiting historical examples of affordable housing which they then researched as case studies
- the students were then required to masterplan and design their own projects for the site working to the Deputy Mayor’s brief, set within realistic planning parameters
- after the students’ final design studio presentation, they were invited to exhibit at the Sydney Town Hall, with a much broader audience including Councillors, Council staff, representatives from the NSW Land and Housing Corporation, Government Architects NSW, Shelter NSW and other members of industry
The students’ work was very well-received within the Council and broader forum and demonstrated the value of direct connection between teaching, research, and practice.
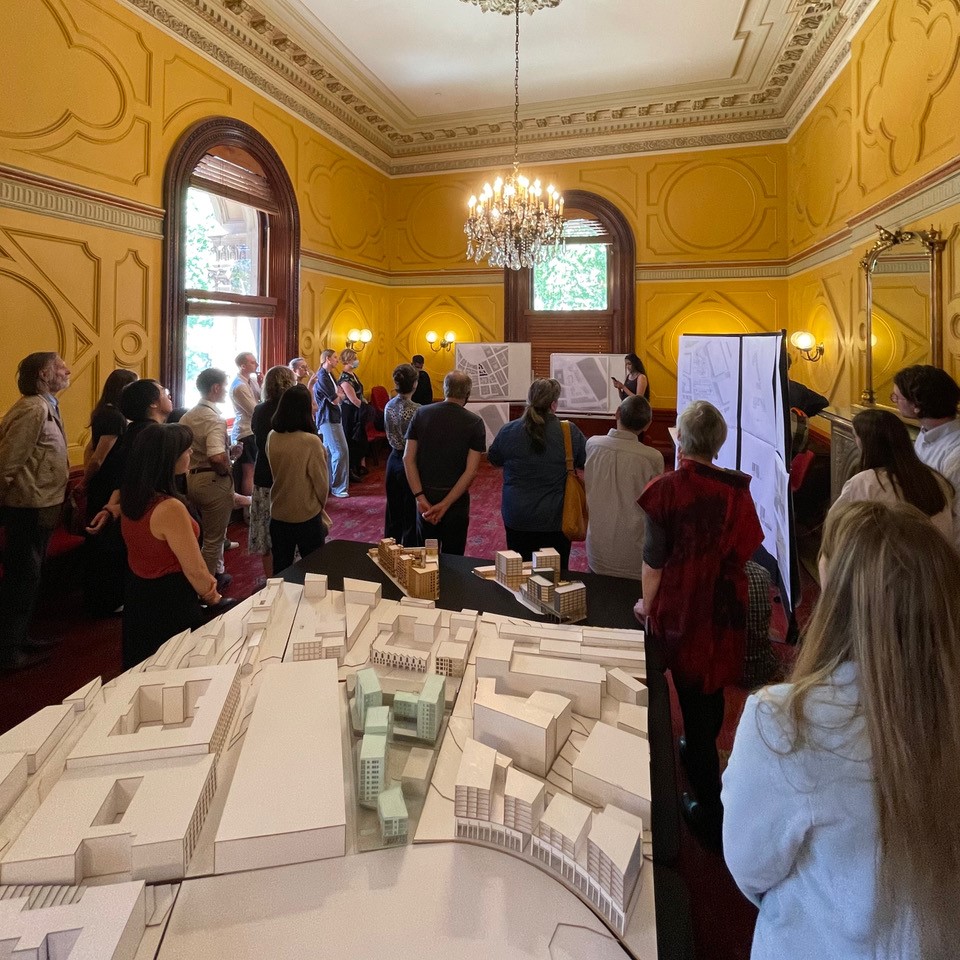
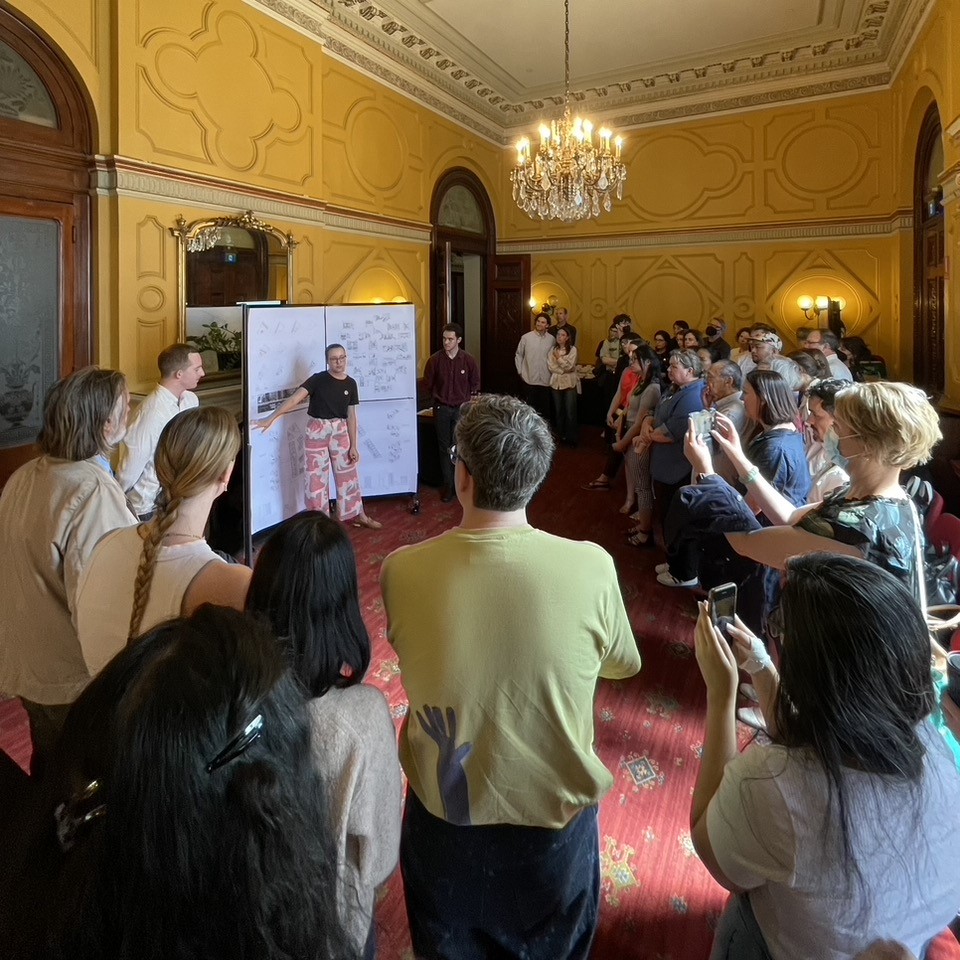
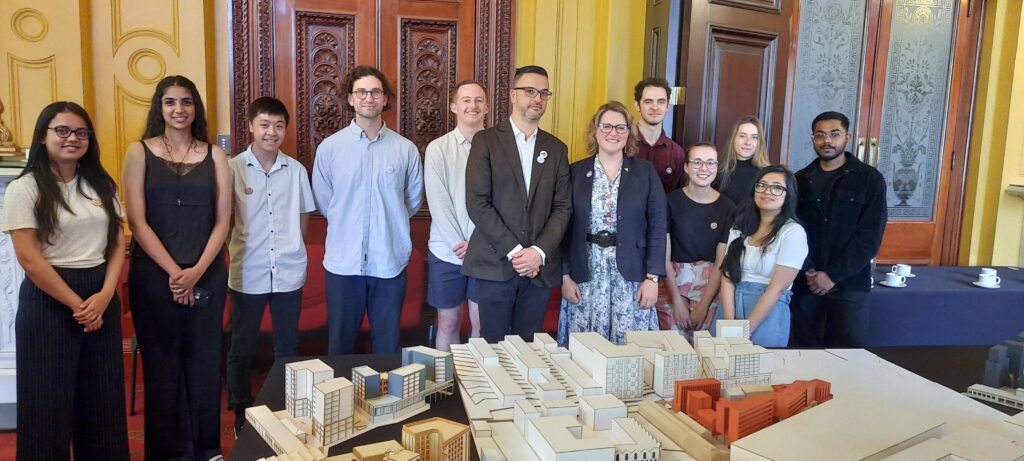
Above images: ‘Housing for All’ Master of Architecture – City of Sydney, final design studio presentation, with Deputy Lord Mayor – Councillor Sylvie Ellsmore
Callantha Brigham – Rothwell Resident in Urban Design
‘Designers in Local Government: the high impact, hidden practice improving local places’ – December 2024
This paper captures the research outcomes of my appointment as the Rothwell Resident in Urban Design at the School of Architecture, Design and Planning, University of Sydney in 2022.
‘This research study explores the roles and responsibilities of architects, landscape architects and urban designers (referred to throughout this report as designers) within NSW local government. Its aim is to shine a light on the organisational context and nature of their work and gain insights into their impact.
The study was informed by a series of interviews undertaken with Chief Executive Officers (CEOs), General Managers (GMs), and senior designers in local government, together with the review of literature, census data, case studies, and the author’s ongoing participation in the designers in government (DiG) group, established in 2021.
Improving the quality of design within places was identified as a key driver for inhouse designers. Designers’ ability to ‘join dots’, spatially integrate, problem solve, provide design leadership and direction – to places and within organisations – fills an important skills and functional gap within Councils.
This gap coincides with the place-shaping role that communities value most from local government (Ryan et al., 2015, p.ii). While external design panels and consultants can service specific needs, they cannot replace the unique role designers can play within Councils.
While the argument for ‘good design’ adding social, environmental and economic value to places has been made for at least 20 years (CABE, 2000), interviews demonstrated different levels of understanding, and varying levels of design maturity within local government. The concept of guiding design outcomes – known as “design governance” (Carmona, 2016) – is not new, however the benefits of design, known as the “design dividend” (Freestone et al., 2019, p. 81) are only recognised in a limited number of Councils. While the value is clear to the leaders interviewed, the value of design governance is not consistently known or understood at senior levels of local government.
Download ‘Designers in Local Government’ (7MB)
Hidden Practice of Design in Government (ARCH 9085) – December 2022
Hidden Practice of Design in Government (ARCH 9085), an intensive elective held in December 2022, taught to a group of architecture and urban design students
- a series of field trips were undertaken and formed the backbone of the course and assessments. The course coordinators and students met with professionals, listened to case-study presentations, heard reflections on practice and undertook site visits to gain an understanding of the role and impact of designers in government.
- case studies were selected based on diverse of social/environment/cultural/economic impact and including
- Warrick Lanes precinct (Blacktown City Council)
- Parramatta Park (Greater Sydney Parklands)
- Warrawong District Library (Wollongong City Council)
- City North and the redevelopment of the ADPG Block (City of Sydney)
- Connecting with Country and the Eora Journey (GA NSW and City of Sydney)
- Riverlink and Levee (Maitland Council)
- Bathers Way (Newcastle City Council)
- Parramatta CBD (City of Parramatta Council) and Green Grid / Parramatta Ways / Parramatta Light Rail Offset strategy and Green Tracks (GA NSW, CoPC, TfNSW)
Students learnt how designers within government are helping to set transformative visions, influence delivery processes and advocate for great public outcomes across diverse areas.
This experience was invaluable for the students, as many of them were unaware this type of work existed, and they also had not realised how much of their education had been shaped by a particular view of practice.
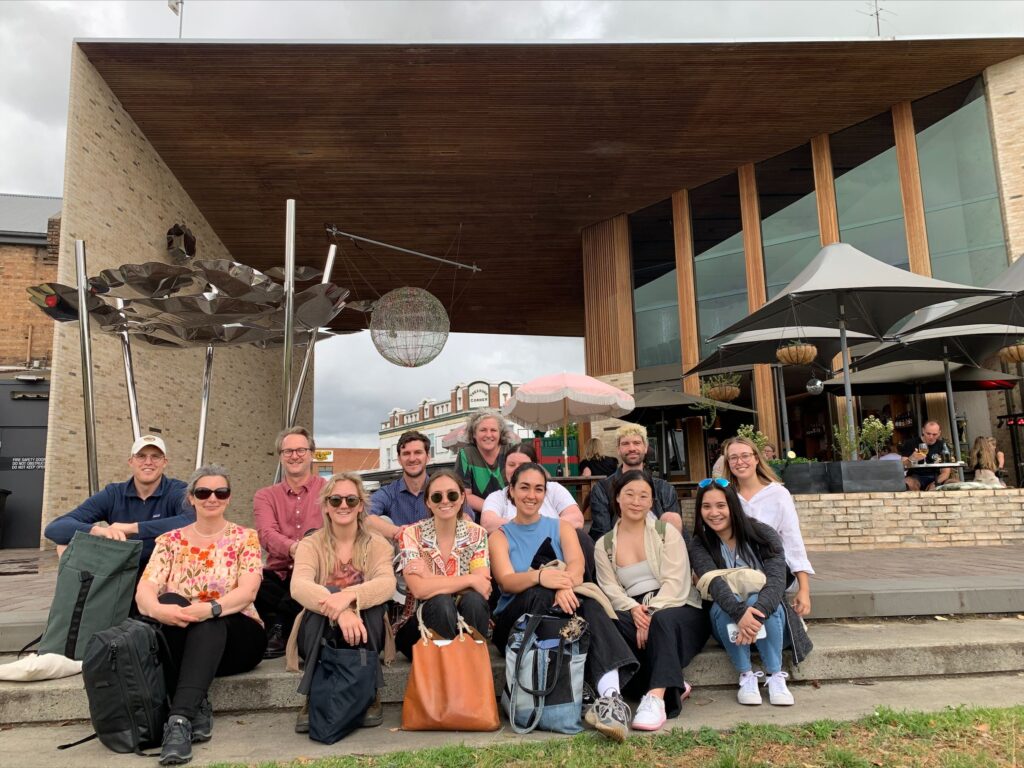
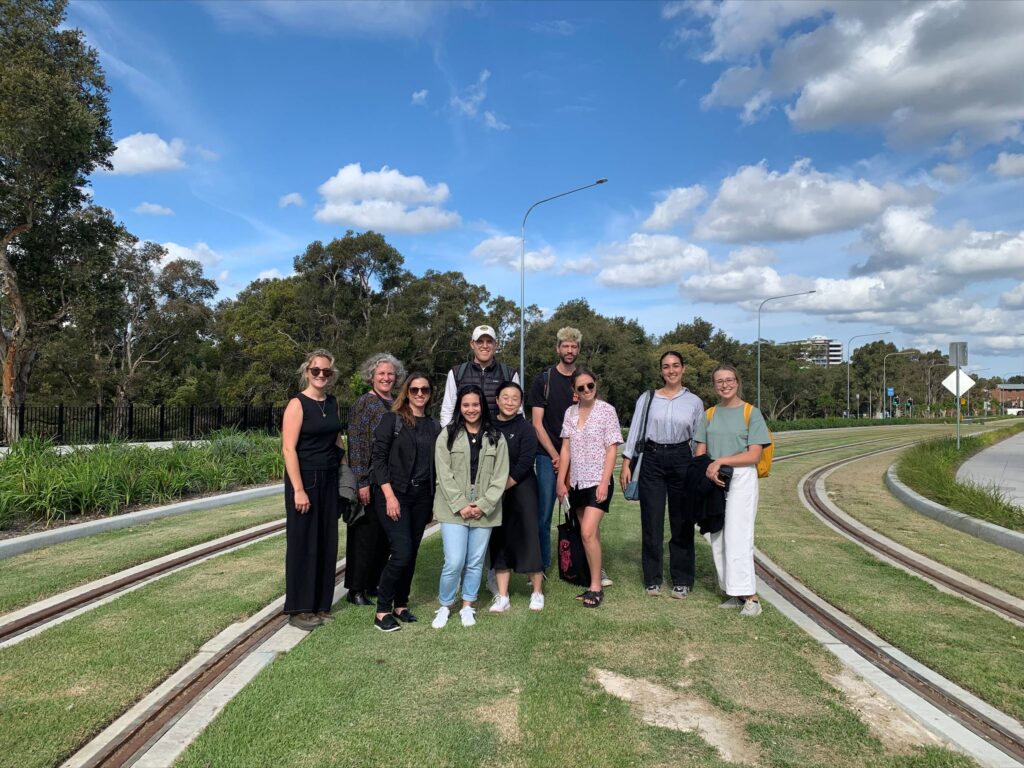
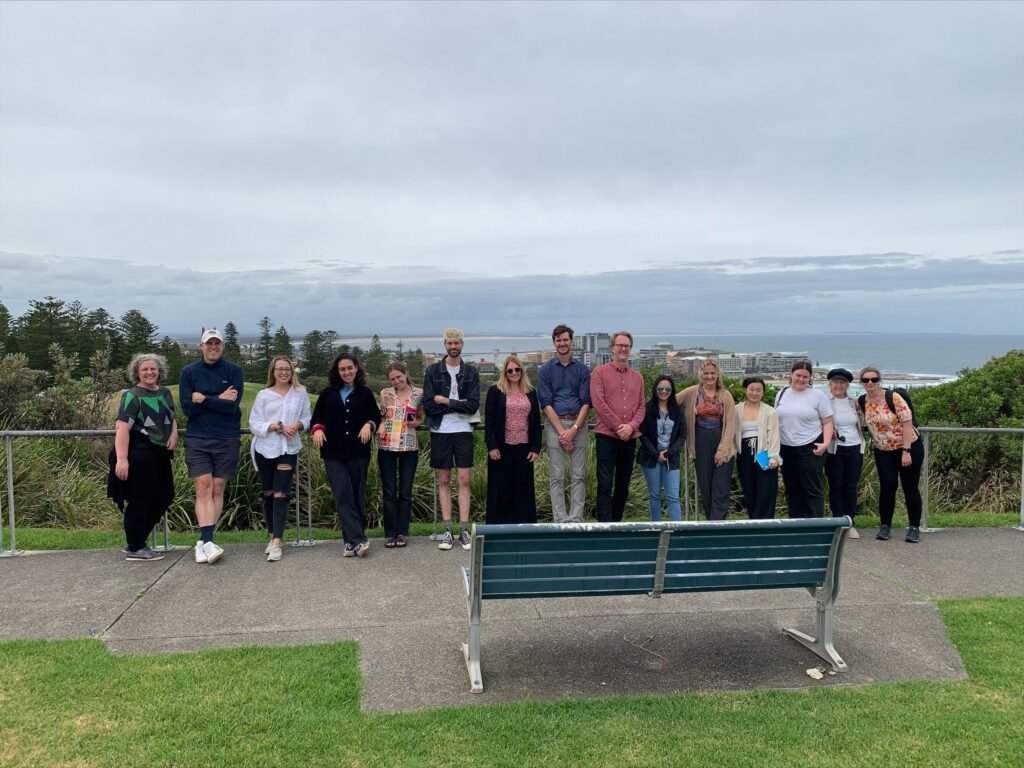
Student Feedback
“
It was just awesome to have a glimpse into this community of such passionate, generous humans. I don’t think I have every done a subject where people are so unanimously excited to share and really keen to get the next generation going. It was just awesome, thank you so much for setting this up.
“
It was very invigorating to hear so many people have such a positive outlook on our industry and what we can actually do within that because sometimes there is a lot of complaining within the industry and a lot of negativity saying ‘its so much hard work, its not worth it’ – it was really nice to see that in this line of work people see that it is worth it and there is an important public benefit at the end, which was really nice.
Masters of Architecture Student/ Hidden Practice of Design in Government (ARCH 9085)
