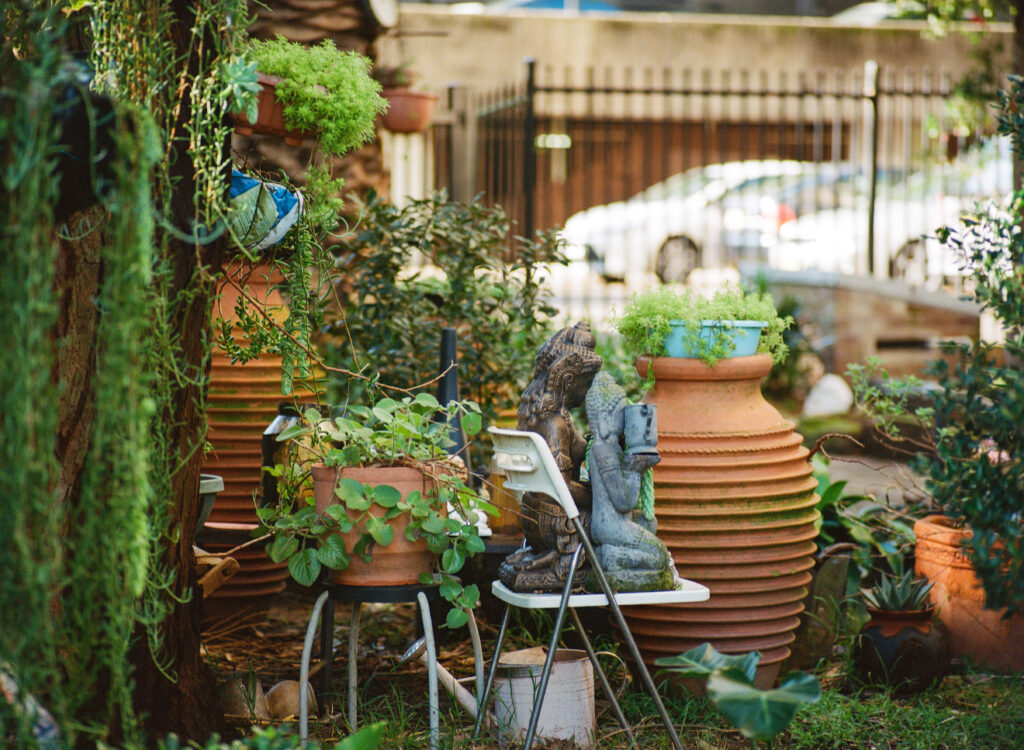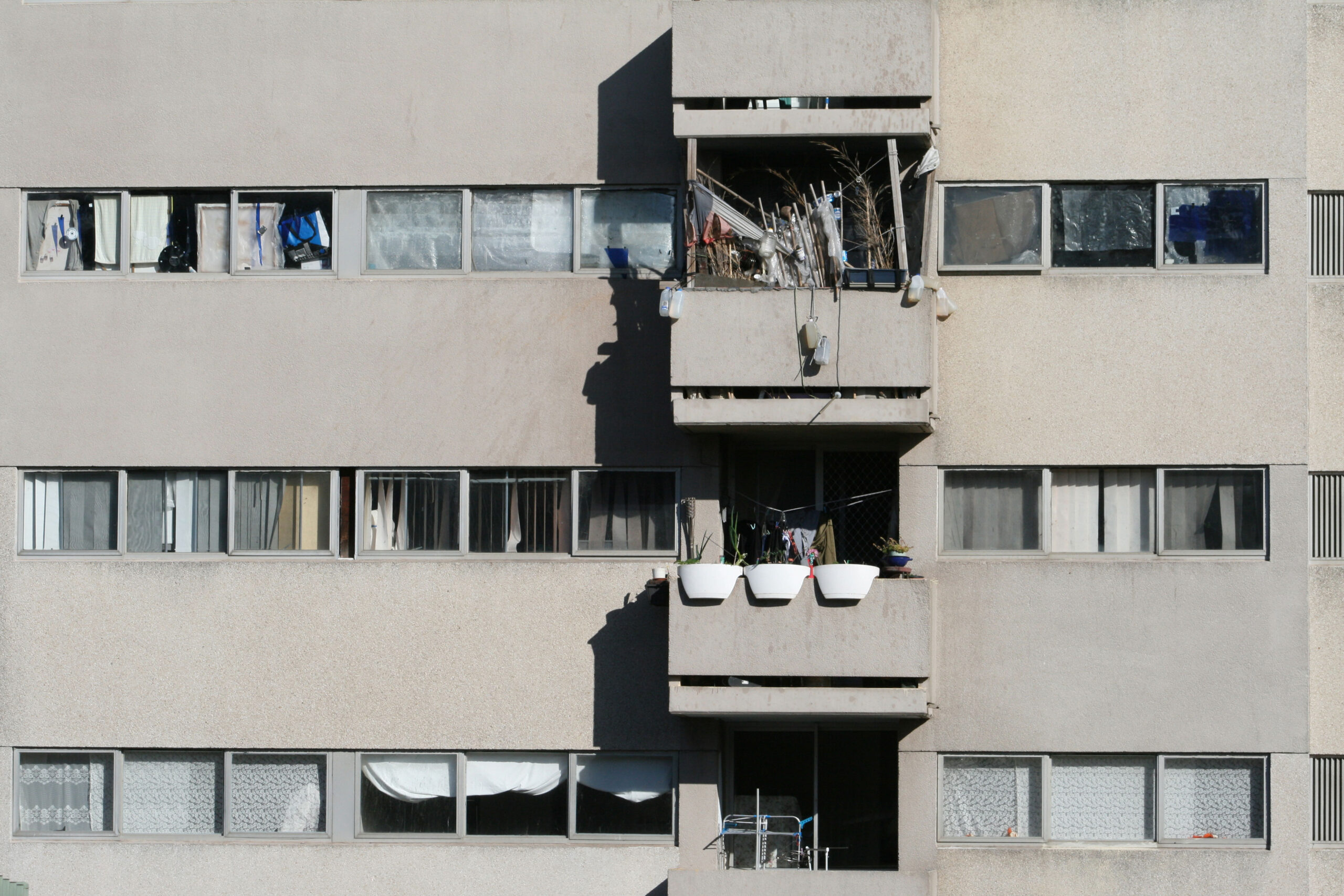Living in the City
Winter, 2022 | 6 credit points
Rothwell Co-Chairs: Anne Lacaton & Jean Philippe Vassal
Unit Coordinator: Catherine Lassen
Tutors: Peter John Cantrill, Hannes Frykholm, Catherine Lassen
Guest critics: Tao Gofers, Kate Goodwin, Laura Harding, Philip Thalis, Tim Williams
Abstract:
This intensive design workshop – the second in a series of three annual M Arch Rothwell Studio research electives – closely considered a selected social / affordable housing context in contemporary Sydney. Students extended investigations from the 2021 Rothwell Studio and Rothwell Symposium (27-29.04.2021) to examine issues in the program led by the inaugural Rothwell co-chairs and 2021 Pritzker Prize Laureates, French architects Anne Lacaton & Jean Philippe Vassal. Their nominated agenda “Living well in the big city” integrated themes echoed in their Pritzker Prize jury citation: “By prioritizing the enrichment of human life through a lens of generosity and freedom of use, … this benefits the individual socially, ecologically and economically, aiding the evolution of a city.”
In this course, students precisely documented aspects of a social housing project, the Waterloo Housing Estate, located in south central Sydney. Developed for three decades from the 1950s by the NSW Housing Commission, the Waterloo Estate today accommodates more than 3,000 people. Complex issues surrounding social housing, Indigenous rights, colonial history, urban planning, and market interests converge on the highly contested site. Adopting an ecologically responsible approach, the studio proceeded with a radically simple methodology: Nothing that exists should be removed. No building, tree, nor existing quality that contributed value to the inhabitants, could be lost.
Using archival and historical research, data collection, numerical analysis, photography, collage techniques together with measured architectural drawings, students worked in groups to develop close readings of the existing situation. Each group focused on a particular housing type, to consider the entire Waterloo Estate and determine its collective capacity for increased density. We asked: How can housing be both generous and affordable? How can we transform and densify public housing without destroying existing amenity and current ecologies?
Questioning what it means to ‘pay attention,’ students re-examined un-seen conditions. They documented existing circumstances that included: unexpected details of public seating and casual meeting spaces in and outside buildings; informal gardening projects between buildings; the life of birds and small animals associated with inhabited mature trees on the site; external private spaces like balconies and their multiple uses; occupancy patterns for on-site car parking as well as open spaces such as lawns; and so forth. Awareness of these conditions offered tools for more precise diagnosis and understanding future potentials, given commercial pressures and current density expectations for the inner-city location.
Such collective research supported design tactics and proposals which looked to a combined urban and architectural strategy, an ‘anti-masterplan’ that considered small details and specific lives at the same time as the future city. The workshop posed a deliberate resistance to casual demolition and ‘tabula rasa’ as an architectural or urban position: participants framed a commitment to seeing ‘the new’ as a careful, attentive transformation of what already exists.
A representative sample of students studies from the workshop

Matthew Asimakis, Liat Busqila, Caitlin Roseby (M Arch graduates)”



Kiara Gebrael, Grace Lee, Christopher Tjhia, Jessica Yarrow

