Rothwell Research Studio
Living in the City
Spring, 2023 | 6 credit points
Rothwell Co-Chairs: Anne Lacaton & Jean Philippe Vassal
Unit Coordinator: Catherine Lassen
Tutors: Catherine Lassen, Hannes Frykholm
Introduction
This Paris-based intensive design workshop, Living in the City, the third of three Master of Architecture research studio electives associated with the Rothwell Program led by inaugural Rothwell co-chairs, French architects Lacaton & Vassal – invites students to closely consider a range of contexts for social and affordable housing. Participants will critically evaluate architectural and urban strategies employed within selected studied and documented works, to identify and catalogue design tactics for reappropriation in a contemporary context in Sydney. Time will be divided between field studies and work in the architecture studio.
The workshop will extend themes introduced in the Rothwell Symposium (2021) and in the intensive studios held in July 2021 and July 2022 which focussed on significant public housing projects, the Sirius apartments and the Waterloo Housing Estate. Students will explore architectural and urban priorities framed by Anne Lacaton & Jean Philippe Vassal. Their nominated agenda “Living well in the big city” integrates themes echoed in their 2021 Pritzker Prize jury citation: “By prioritizing the enrichment of human life through a lens of generosity and freedom of use, … this benefits the individual socially, ecologically and economically, aiding the evolution of a city.”
Questioning what it means to ‘pay attention,’ students will work with the nature of an architectural/urban fragment to critically research and precisely document one work from a series of key visited buildings and artists’ installations in and surrounding Paris. Selected for their architectural and urban ambitions and for connections to Lacaton & Vassal’s priorities, examples will include the Palais de Tokyo in Paris by Lacaton & Vassal (2001-2012) and Cité du Grand Parc (530 dwellings), Bordeaux, transformed by Lacaton & Vassal, Druot, Hutin (2011) together with works discussed in the Rothwell Symposium such as Social Housing, Ivry-sur-Seine, Paris, designed by Jean Renaudie and Renee Gailhoustet (1969-75). Using collage techniques and measured architectural drawings, close readings will be developed that situate the work within an architectural and urban cultural context.
A Final Review at Lacaton & Vassal’s Studio in Paris on April 14th will be followed by a portfolio submission in Sydney.
In the Rothwell Symposium (2021) and Rothwell Public Lecture (2022), Lacaton Vassal presented their approach for the transformation of social housing estates in France built in the 1960s
- Bordeaux (Grand Parc) and Saint Nazaire (La Chesnaie were opportunities to produce good housing, as opposed to a policy of demolition reconstruction shown in France. Interesting fruitful discussions were generated together with questions, about the difficulty of implementing good housing conditions for all in big cities;
- And highlighted the difficulty in developing qualit y models toward the profit of generalizing a less and less generous and more and more expensive standard.
This course will continue those conversations. A selection of student materials developed in the workshop will form part of an exhibition in the Tin Sheds Gallery at the University of Sydney; studio outcomes will also form part of a research publication at the end of the three-year Rothwell Chair Appointment.
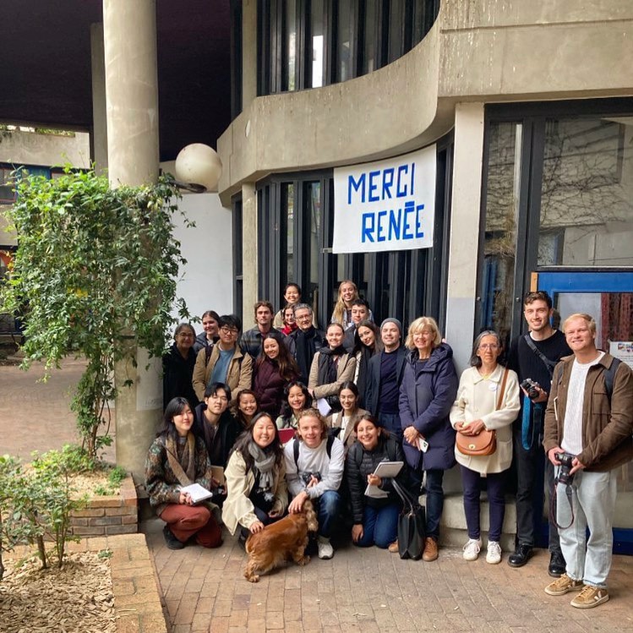
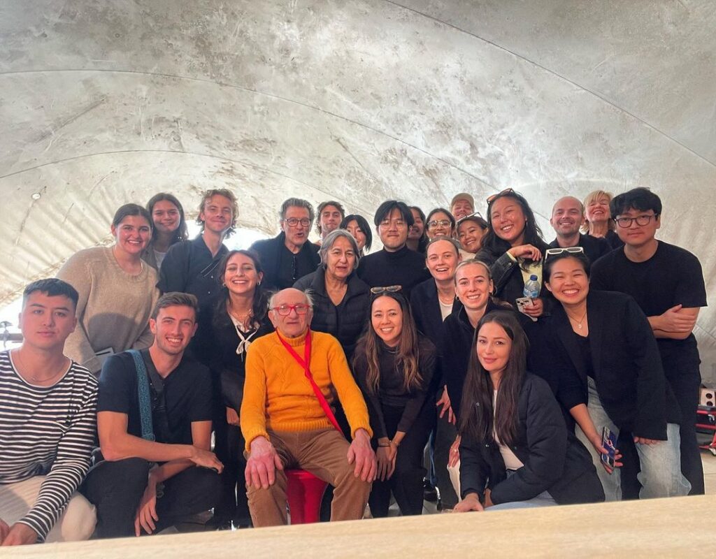
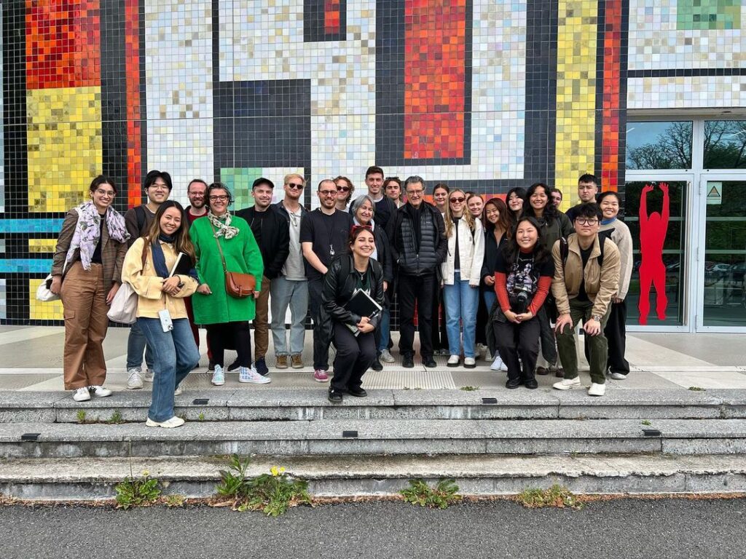
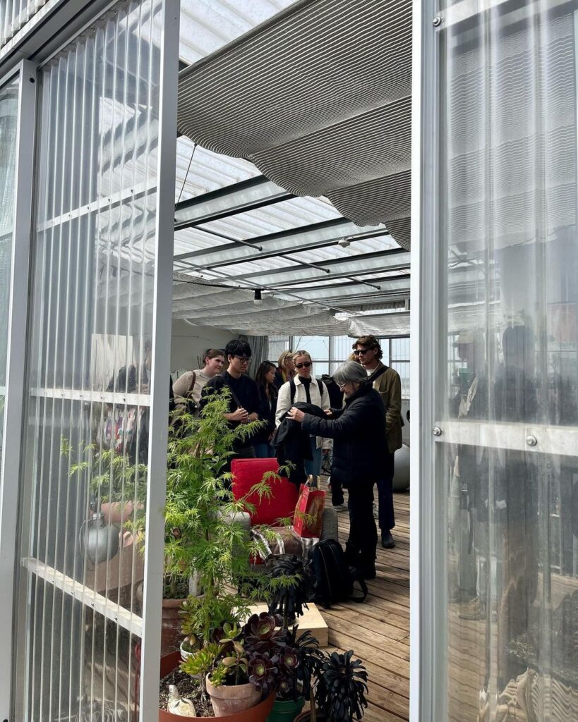
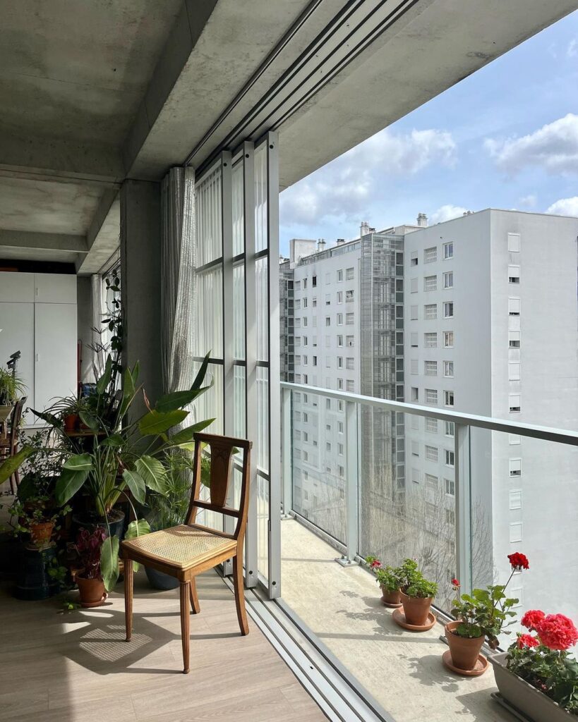
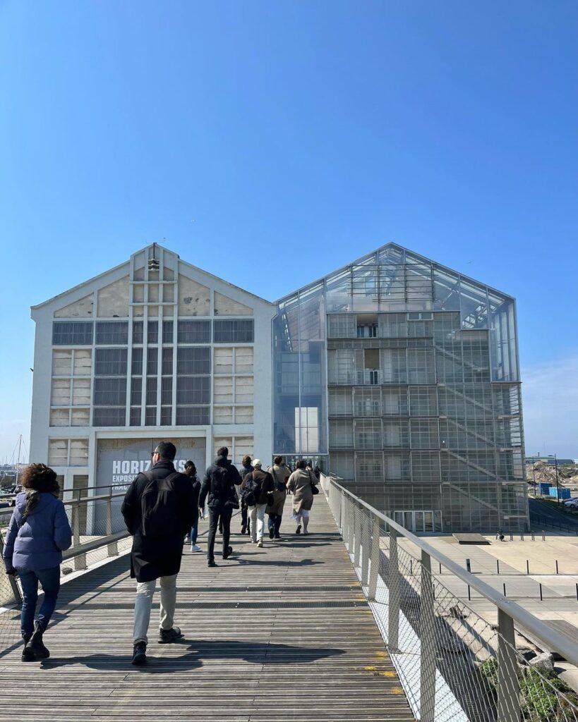
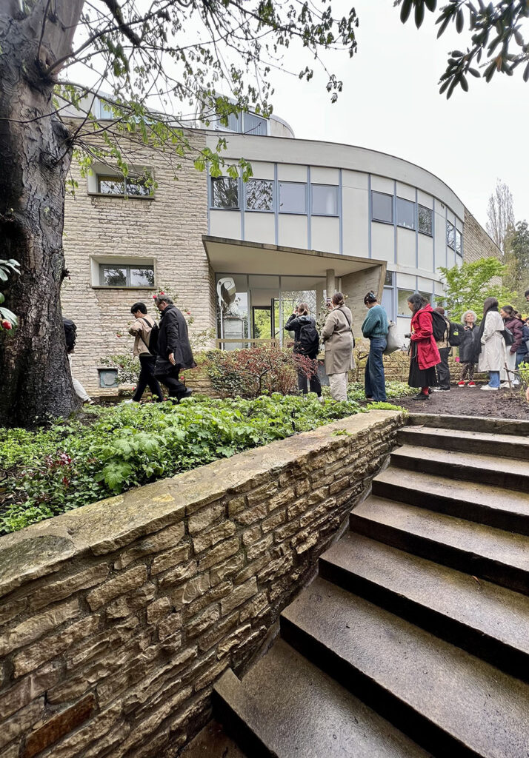
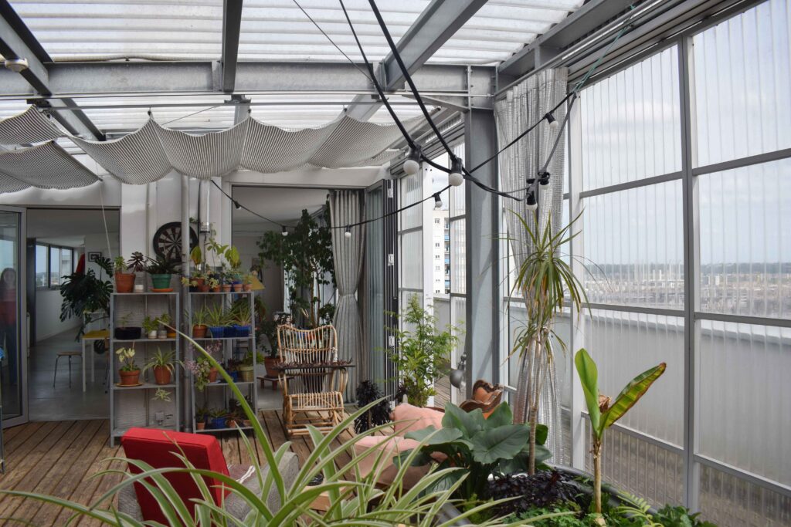
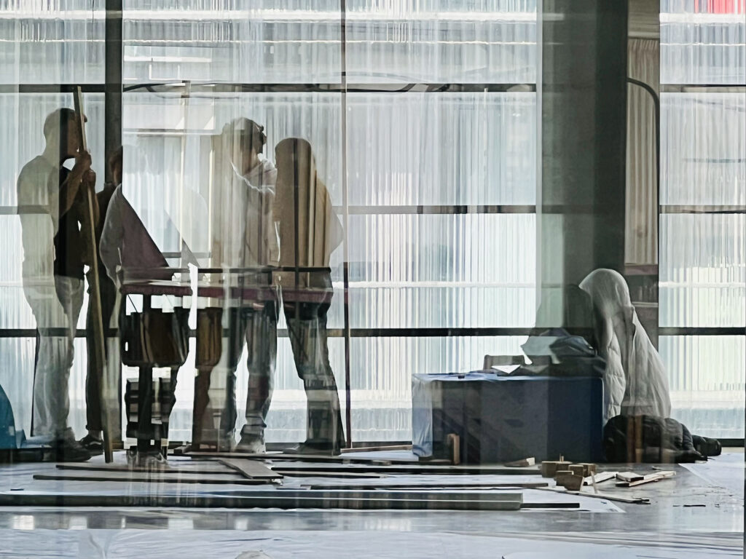
Questioning what it means to ‘pay attention,’ students were to critically research and precisely document one work from a series of key visited buildings and artists’ installations in and surrounding Paris. Selected for their architectural and urban ambitions and for connections to Lacaton & Vassal’s priorities, examples will include the Palais de Tokyo in Paris by Lacaton & Vassal (2001-2012) and Cité du Grand Parc (530 dwellings), Bordeaux, transformed by Lacaton & Vassal, Druot, Hutin (2011) together with works discussed in the Rothwell Symposium such as Social Housing, Ivry-sur-Seine, Paris, designed by Jean Renaudie and Renee Gailhoustet (1969-75).
